Whether you are planning to operate an office, restaurant, retail store, or factory,we offer a comprehensive design package for implementing a brand experience into your space.Come and visit us today to discuss a detailed plan for your commercial space!
Commercial Renovation
Finishes + Material Selections
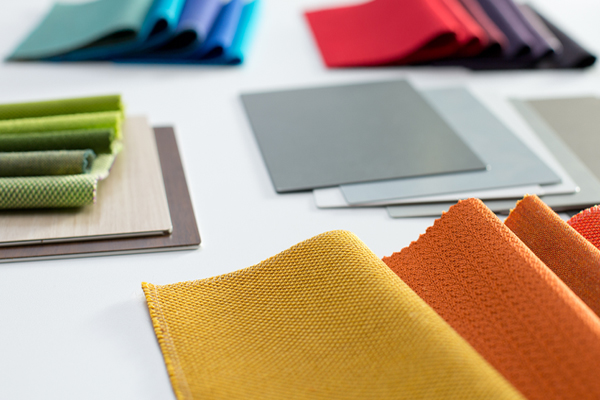
We source and select colours and finishes to create a cohesive scheme for your business. Utilizing our knowledge in material performance, we evaluate the suitability of materials with your requirements.
Space Planning + Design
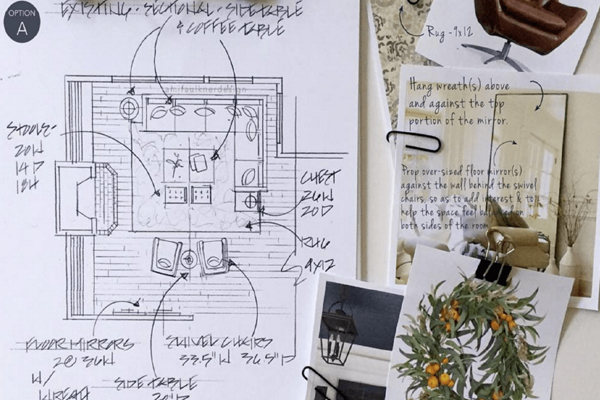
Whether you are accommodating a growing team or looking to comfort a professional space, we will ensure that you are getting the most out of every square foot. If a standard piece of furniture is not the best solution for you, than we will design a custom piece, tailored specifically to your needs.
Permit + Construction Design
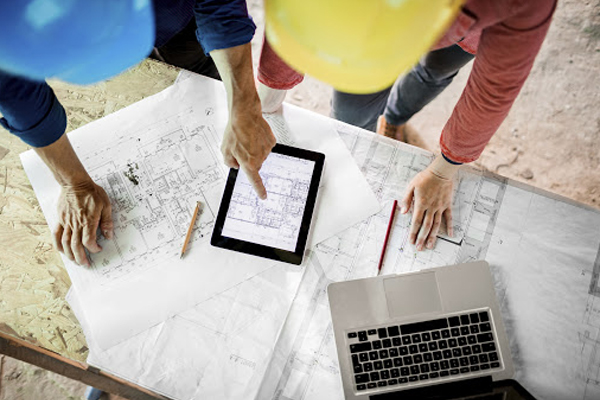
This process includes taking care of required permits and ensuring all design and building plans are up to code. With us, you get the peace of mind knowing all legalities are in place before we start building and that no corners were cut in obtaining proper documentation.
Interior Rendring
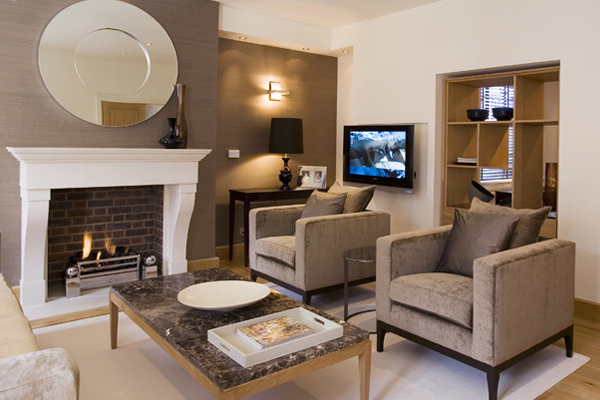
Interior 3D drawings help you visualizing your new space and clarify details of construction. We incorporate colour, texture and real material images into rendered elevations, floor plans and even 3D models, showing all the important visual elements of your space
Construction + Coordination

We save you time and costs by using in-house contractors. This means having to use minimal all factor to speeds up the process. We supervise all the coordination tasks between subcontractors which eliminating risk of communication failures, cost-overrun, or missed deadlines
Completion + Sign off
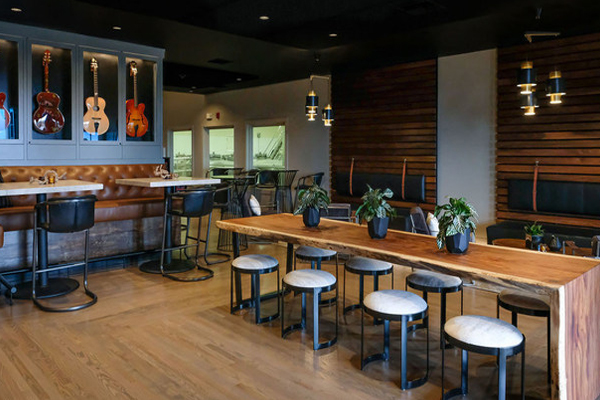
We close off the project and meet to finalize the project design and construction process
